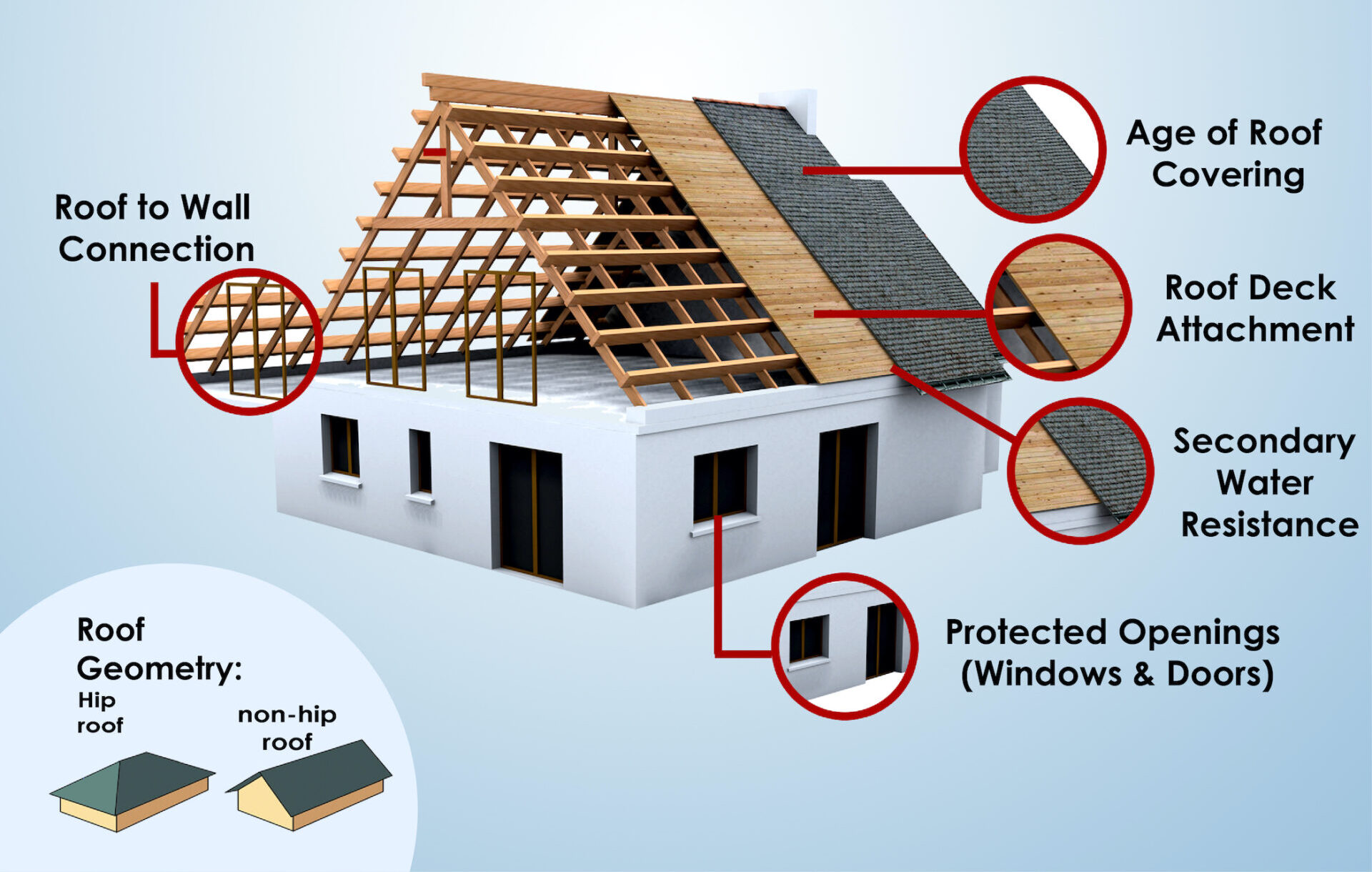Florida Wind Mitigation:
What Is Checked, Timing, and How Credits Work

Question 1: Was the home built under the Florida Building Code (2001 or newer), or if inside Miami-Dade or Broward county under the South Florida Building Code (1994)
Roof Covering: Provide the permit application date OR FBC/MDC Product Approval number OR Year of Original Installation/Replacement for all roof covering types in use
If all coverings meet these rules, your home is Category A or B; if some do, it’s Category C; if none do, it’s Category D.
- Doesn’t Qualify: Decks fastened with staples, 6d nails, or batten decking with wood shakes/shingles.
Doesn’t Qualify: Toe-nail connections (just nails driven at an angle into the top plate or metal connectors that do not meet the requirements of checkmarks B,C,D).
Doesn’t Qualify: Gable roofs, flat roofs, or mixed rooflines with more than 10% non-hip features.
Doesn’t Qualify: Standard underlayment or roofing felt.
Updated August 12, 2025 • Orlando Inspex • Se habla español
Wind Mitigation Basics
The Wind Mitigation Inspection is a form created by the State of Florida and used by insurance companies to apply discounts to a homeowner’s policy. The form outlines seven construction features, and each response is used by carriers to determine the savings your home may qualify for.
What we check
We follow the same seven questions that carriers expect to see on the form. Each item below is photographed and recorded.
- Building code based on permit date
Outside Miami-Dade and Broward, a permit date on or after 03/01/2002 qualifies as Florida Building Code. Within Miami-Dade or Broward, a permit date on or after 09/01/1994 qualifies as SFBC-94. - Roof covering and permit
Permit number and date of installation. The form confirms the roof covering type and permit status. It does not rate overall roof condition. - Roof deck attachment
Fastener type and spacing at the roof deck to truss connection. - Roof to wall connection
Clips, single wraps, or double wraps with required nailing and embedment. - Roof geometry
Predominant hip roof shape can qualify when it is 90 percent or more of the total roof area. - Secondary water barrier
Accepted self-adhered membrane covering the entire roof deck when present, seam tape, or closed cell spray foam - Opening protection
Impact rated windows and doors or shutters on all glazed openings. Additional credit can apply when qualifying non-glazed openings are also protected.
How credits work
Credits are applied by your insurer after they review the verified features in your report. Credits vary by carrier and policy. We document the features. Your insurer decides how credits apply to your premium.
Best timing in Central Florida
- If you completed a new roof, book after the permit is closed
- Revisit every 5 years or after major upgrades
What you receive
- Insurer ready PDF report
- Clear photos of every checked item
- Simple guidance and a clear understanding of your report before we leave
How to prepare
- Clear attic access and make sure it is safe to enter
- Locate labels for shutters or impact openings where possible
Related insurance inspections
Some carriers ask for more than one document. You can learn about these here.
- 4-Point Inspection for Roof, Electrical, Plumbing, and HVAC
- Roof Certification to verify remaining life and general condition for insurance
Service area
We serve Orange County, Seminole County, Osceola County, Lake County, and Volusia County.
Schedule
Schedule an inspection or call 407-605-6332.
FAQ
Does everyone accept your form?
Yes, the Wind Mitigation is a State of Florida insurance discount form. All carriers have to honor it for 5 years (subject to no material changes)
Do you send the report to my insurer?
We send it to you and if you want we can forward a copy to your agent as well.
How long is the appointment?
Often 30 to 60 minutes for a typical single family home.
Wind mitigation inspections verify the specific features that reduce storm risk and may qualify your home for insurance credits. Schedule this inspection when your agent requests proof of mitigation or a few weeks before renewal so credits can be applied on time. This is a limited insurance inspection that documents defined items with photos and measurements. It is not a full home inspection. Below is a simple breakdown of what we check and how the credits work.
